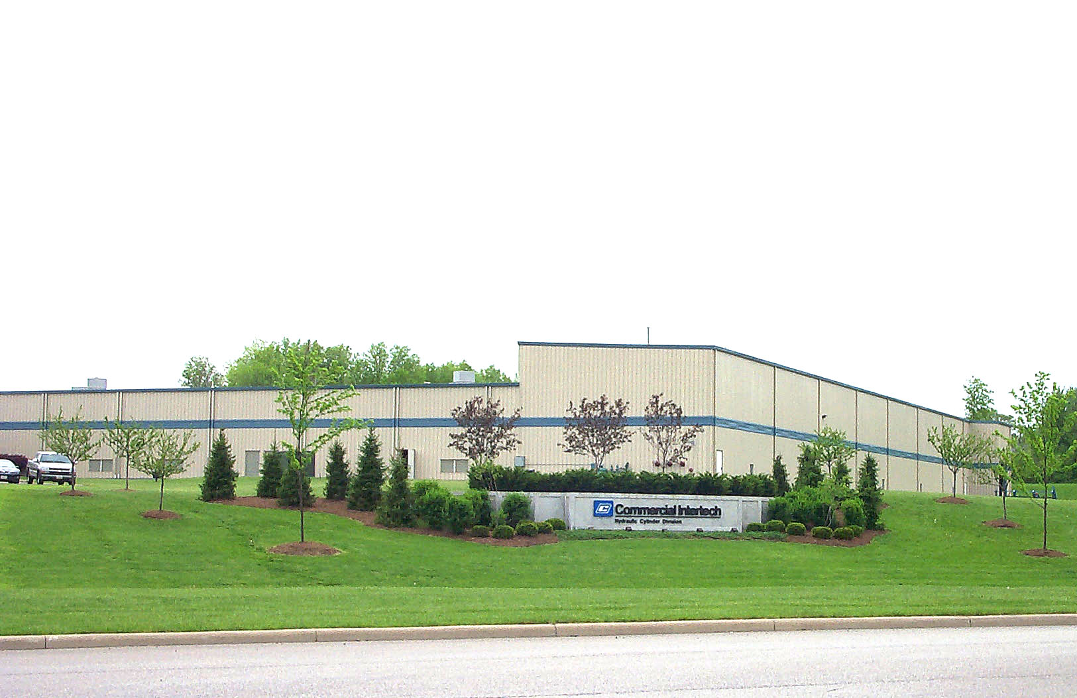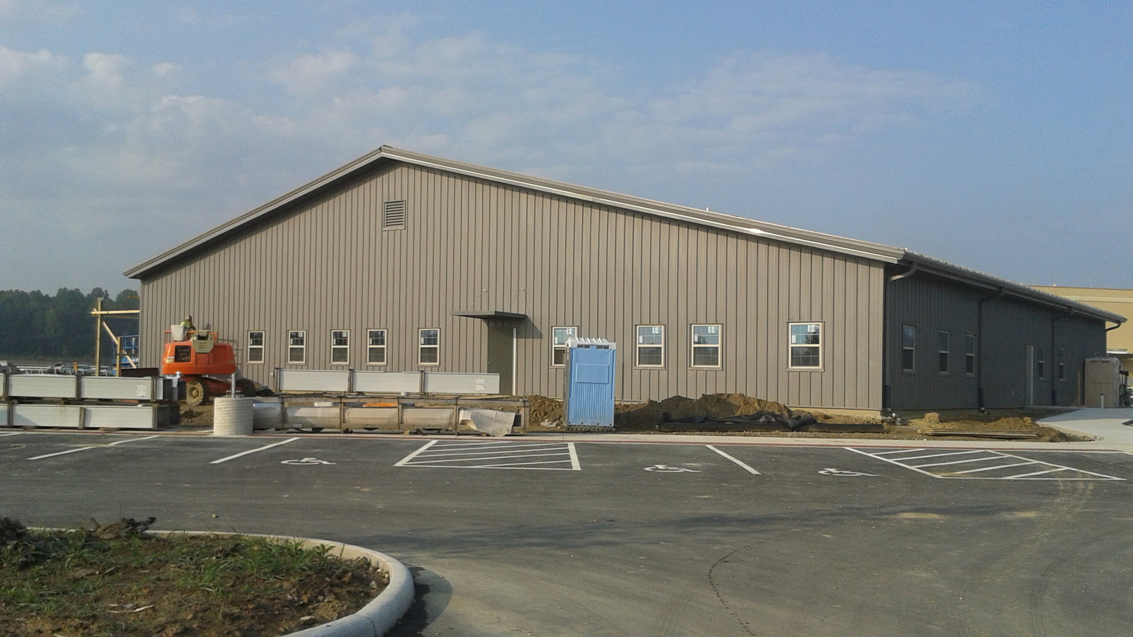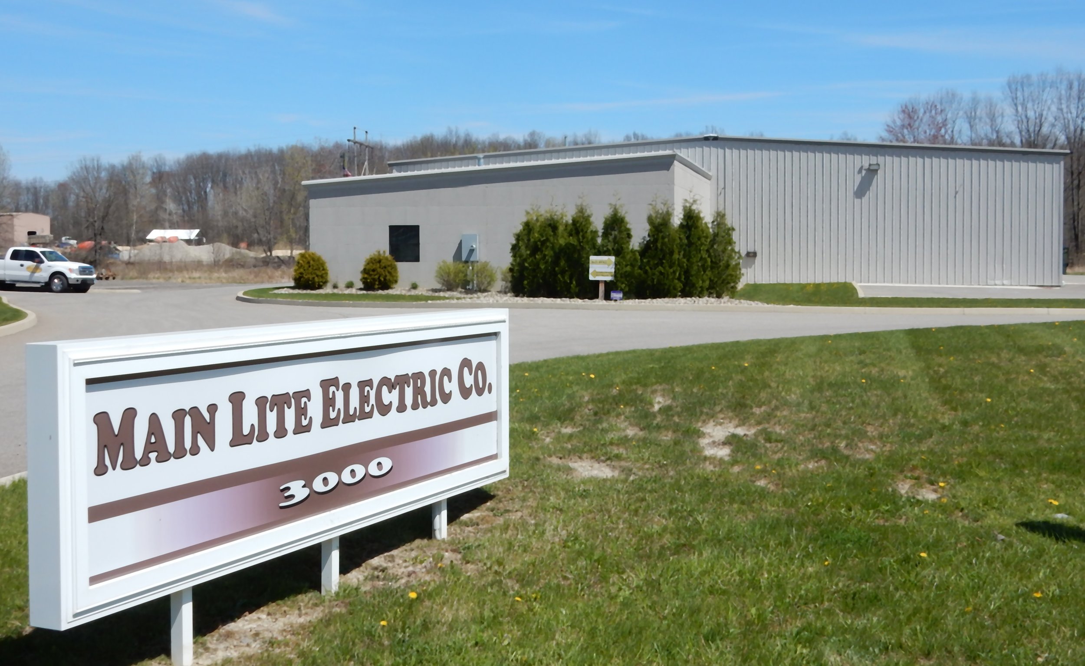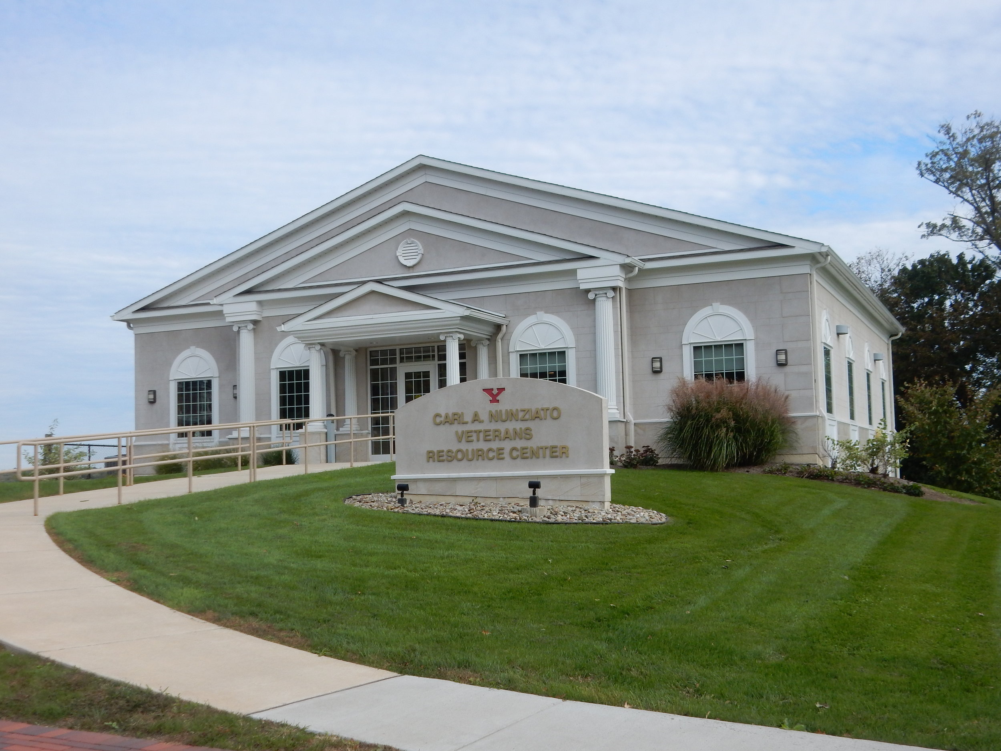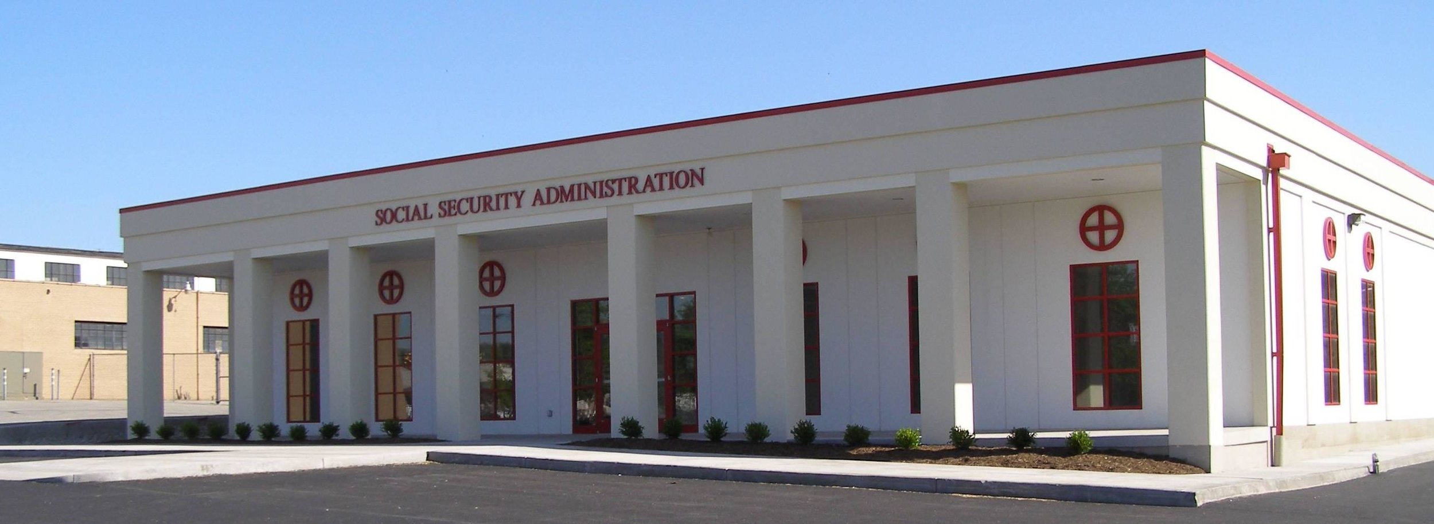FEASIBILITY ANALYSIS
Provide the information and advice to help decide if a project makes sense.
SITE EVALUATION
Consider a site's characteristic as it relates to the function of the proposed facility and the cost to build on it.
CONCEPTUAL ESTIMATES
Provide budgetary costs estimates to determine if a project is feasible or if it needs value engineering.
DESIGN
Provide drawings and specifications for permitting and construction utilizing the design professionals’ best suited for a project and providing the input for cost effective constructability.
DETAILED ESTIMATE
Accurate estimates from detailed drawings based on our experience and know how.
SCHEDULING
Development of a schedule including sequencing of the various tasks that make up a construction project. This is a crucial element to a successful project.
VALUE ENGINEERING
A frequently used service that dissects a projects costs and using our experience and know how finds alternative, more cost effective means of completing the project.
CONSTRUCTION
Using skilled workers to implement the design and plan to physically build the structure.
CONSTRUCTION MANAGEMENT
Adding our knowledge, skills and processes to the construction process from the design phase thru completion.
FINANCIAL
Leasing analysis, Banking relationships, value appraisals.







